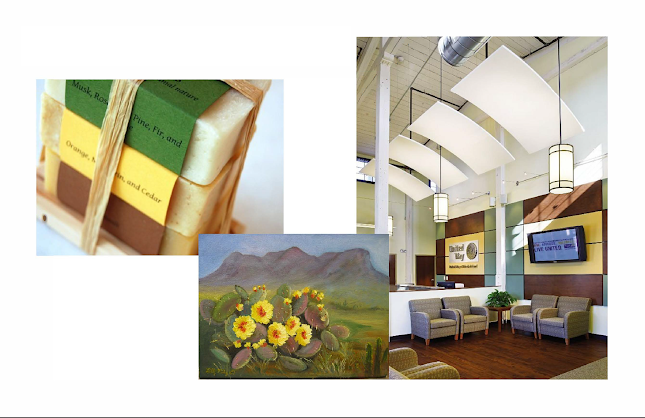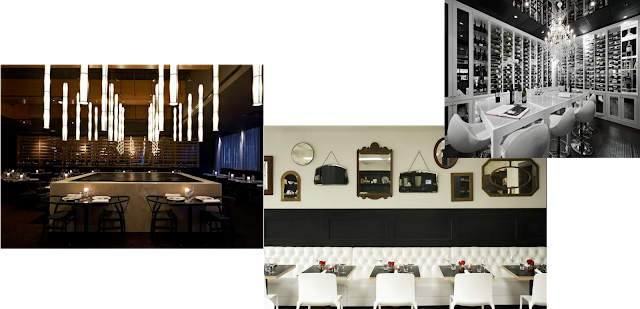Hotel Elemental is an independently owned and operated boutique hotel that will cater to the weekend traveler and staycationer. Located in San Fransisco, CA the three-story building has views of the bay and the Bay Bridge, and it will feature an eclectic mix of vintage and modern furnishings, classic bohemian characteristics, and unique design features that implement the four elements of fire, water, earth, and wind. The hotel will consist of 10 guest rooms with on suite bathrooms, ranging in square footage and in-room accommodations. There will also be a lobby with front desk area and a bar and lounge are for guest’s enjoyment. A range of services will also be available to guests, including room service, cocktail hour, a general store, and a rooftop pool and hot tub. Located on the rooftop along with the pool and hot tub is the hotel’s dessert bar. Open to the public, the dessert bar is a special place for enjoying dessert, wine, and appetizers. The interior square footage of the hote



