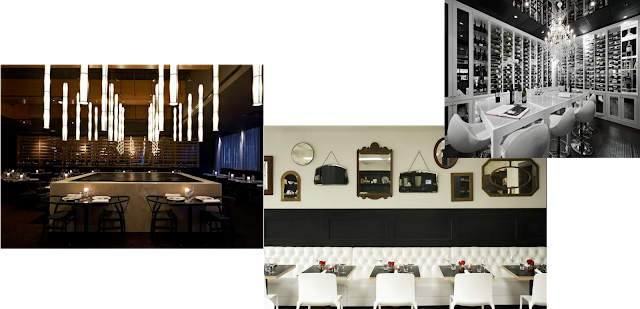Smokehouse Bistro is an upscale dining experience for customers and employees alike. Smokehouse Bistro will serve gourmet burgers, comfort food, and a premium selection of fine wines. Customers from the surrounding businesses, university campus, and families from the Phoenix Metro area will be attracted to and enjoying this restaurant. The Executive Chef has decided to serve lunch and dinner with optimal experiences for business lunches, special occasions, and private functions.
Soundproof glass, wall mounted wine storage racks, and minimal service stations for the wait staff will act as buffers and keep noise in specific areas. The front of house required a furniture layout that maintained a luxurious atmos-phere for guests, but also maintained functional usability for staff. Back of house also had to be aesthetically pleasing as the kitchen is to be a showcase.
The designer used illusions of visually “light” looking furniture, a neutral color palette, and an emphasis on horizontal and vertical lines. Lighting in the dining area is minimal, along with modern accents of red, blue and chrome metal in the acoustical ceiling tiles.
 |
Concept Photos |
Front of House Floor Plan
Front of House RCP
Front of House Electrical Plan
Back of House Floor Plan
Bar Area Elevations
Lounge and Dining Area Elevations
Dining Area Elevations
Restroom Elevations
Hostess Stand Cabinetry Detail
 |
Waiting Area Perspective
|
 |
| Bar Area Perspective |

















